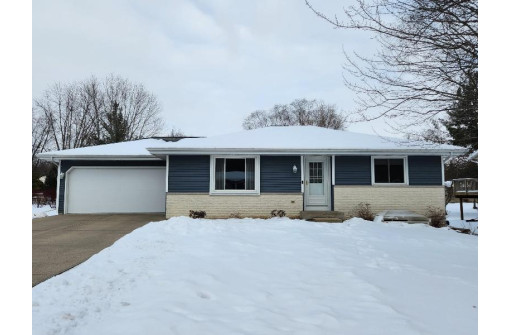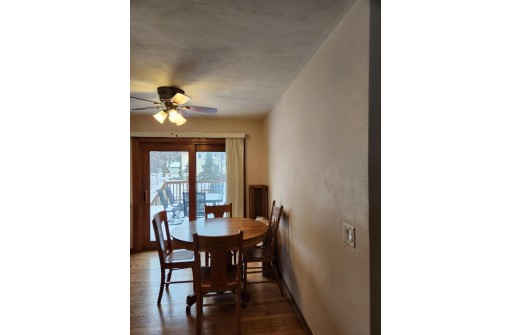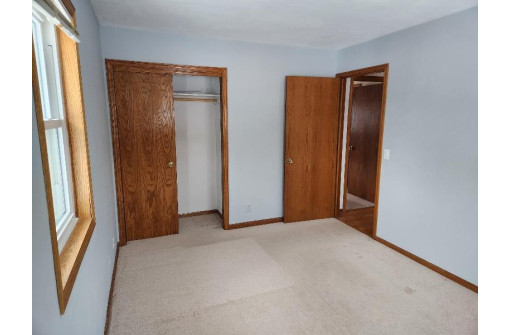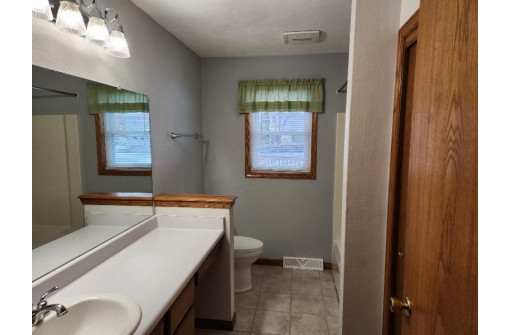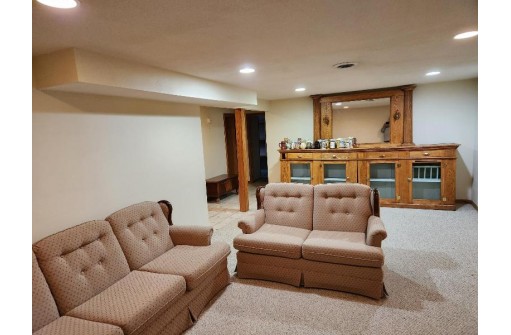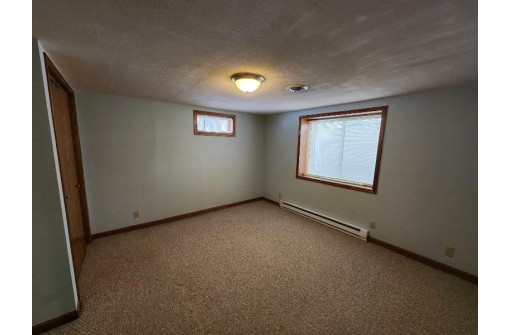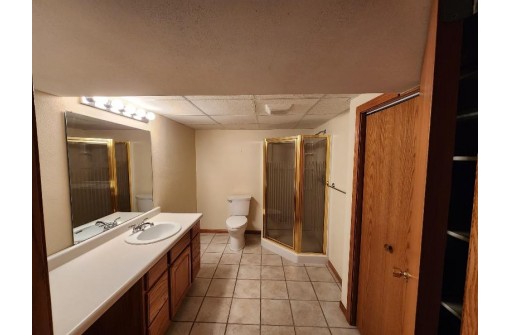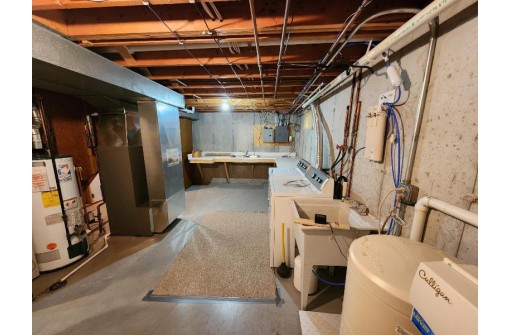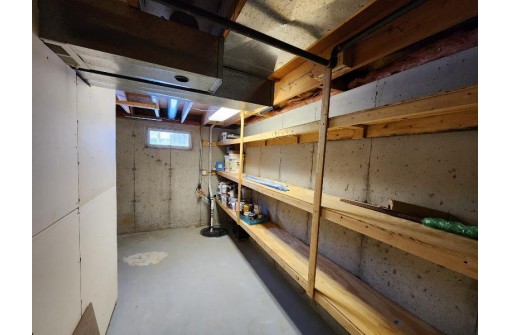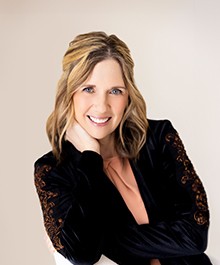WI > Dane > Cottage Grove > 638 Cresthaven Dr
Property Description for 638 Cresthaven Dr, Cottage Grove, WI 53527
Attractive, clean, and well maintained ranch for a ready-to-move-in Buyer. It's nicely located for easy access to Madison and the interstate highway, and in a very walkable neighborhood. Three comfortably-sized bedrooms and two good-sized full baths. Lower-level bedroom has an egress window for legal functionality. Spacious lower-level family/rec room for comfortable living. Generously sized laundry/utility room provides for easy maneuverability. Kitchen equipped for ready use when occupied by a new owner. Two-car garage with a Polyurea Quartz System floor coating installed by Garage Force, so it shows clean as a whistle. The house has lots of shelved storage space. The house comes with a UHP warranty.
- Finished Square Feet: 1,614
- Finished Above Ground Square Feet: 1,076
- Waterfront:
- Building Type: 1 story
- Subdivision: Crawford Plat
- County: Dane
- Lot Acres: 0.27
- Elementary School: Cottage Grove
- Middle School: Glacial Dr
- High School: Monona Grove
- Property Type: Single Family
- Estimated Age: 1985
- Garage: 2 car, Attached, Opener inc.
- Basement: Full, Partially finished, Poured Concrete Foundation, Shower Only, Sump Pump, Toilet Only
- Style: Ranch
- MLS #: 1951956
- Taxes: $4,377
- Master Bedroom: 12x13
- Bedroom #2: 9x13
- Bedroom #3: 12x13
- Family Room: 13x21
- Kitchen: 12x17
- Living/Grt Rm: 13x17
- Laundry: 13x21
Similar Properties
There are currently no similar properties for sale in this area. But, you can expand your search options using the button below.
